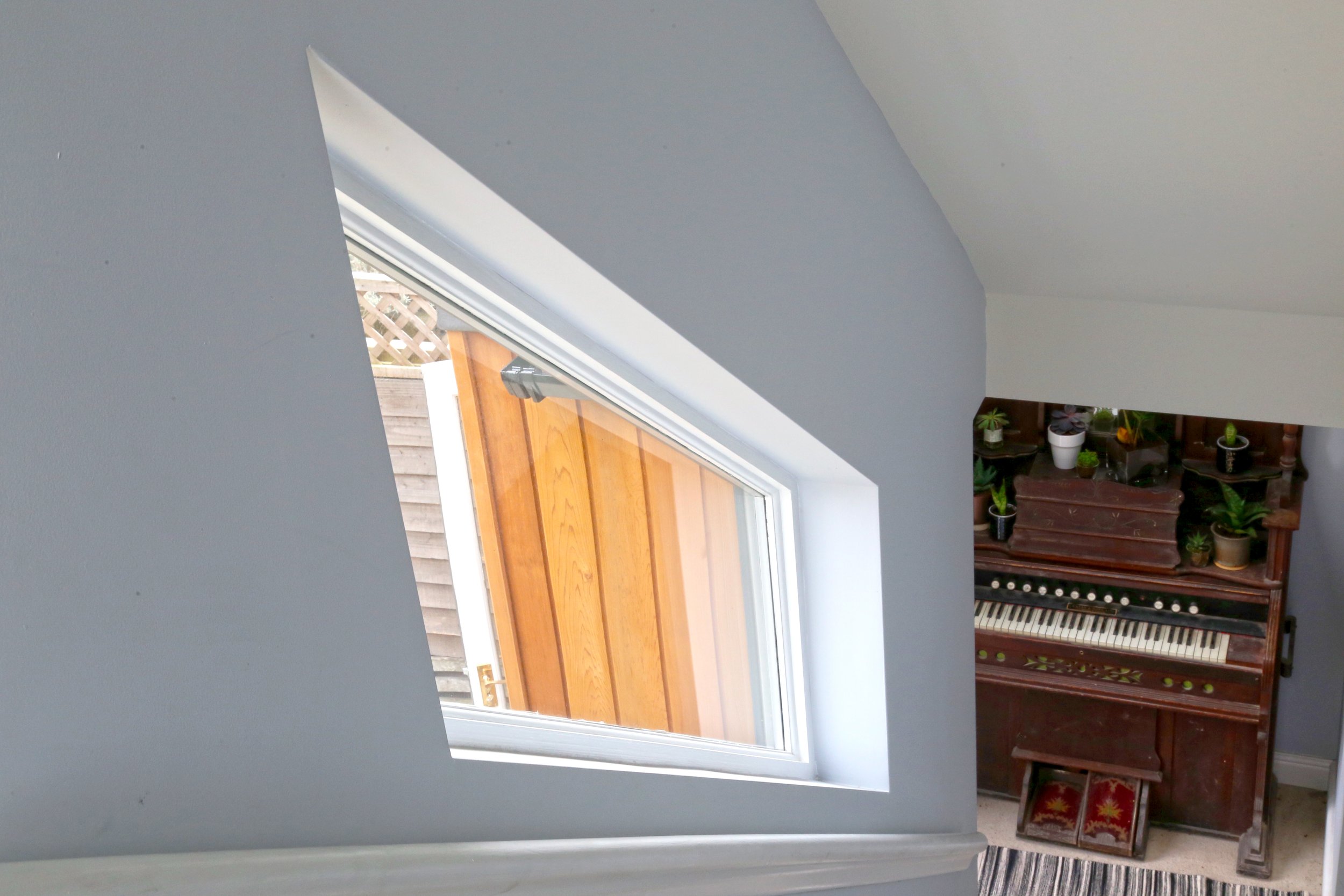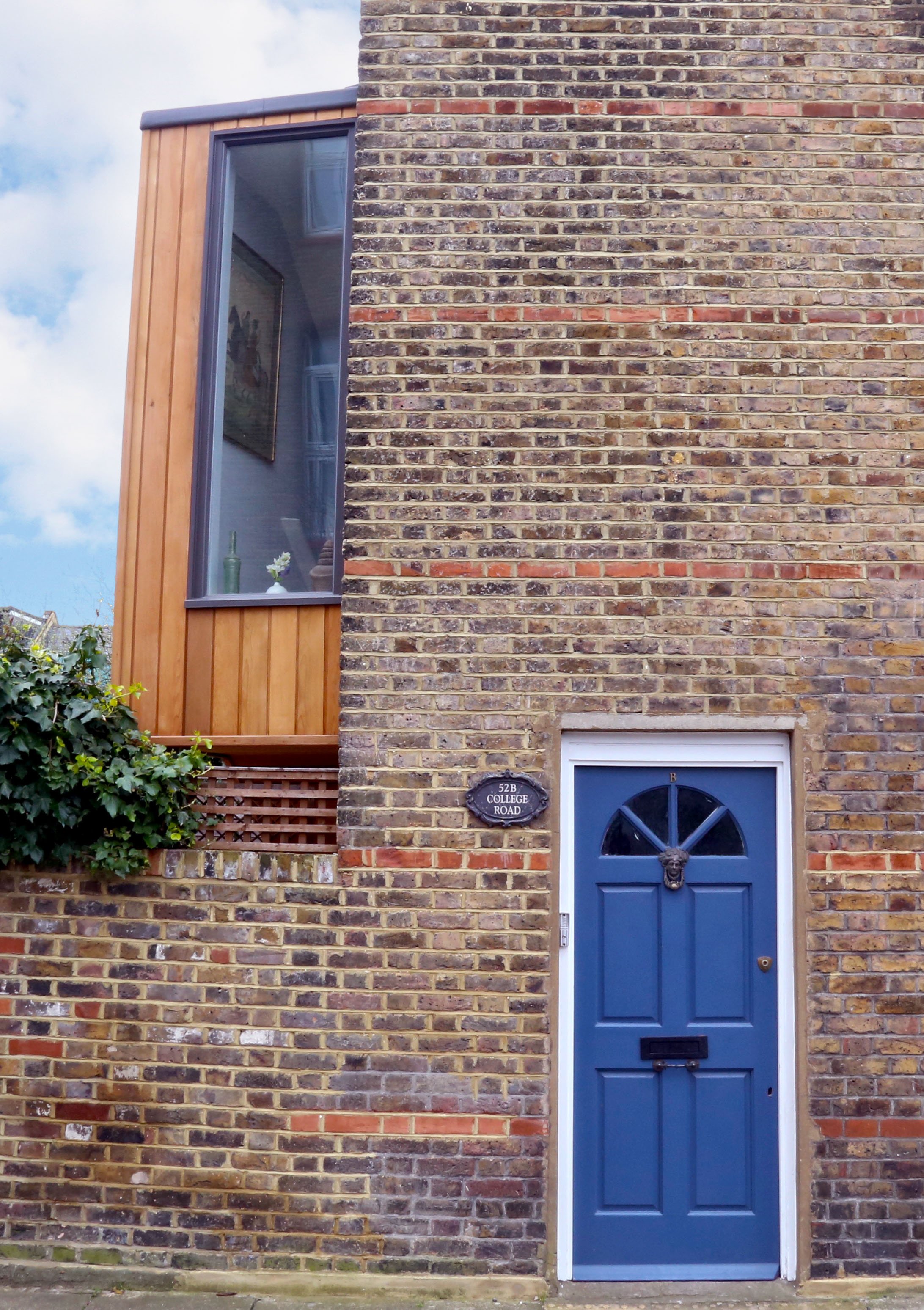
College Road | BS9
This project was the complete refurbishment of a dilapidated access to a top floor flat. The clients wanted a bespoke access way, that is in stark contrast to the existing Victorian premises.
It was important to make the most of the garden with a clear connection between indoor and outdoor.
We utilised extensive use of glazing to the North facing rear of the house, with full height glazing, to create a softly lit stair. Externally a juliet balcony opened was inserted to rear of the house.
Have a project in mind?
Contact us to see how we can help bring it to life








